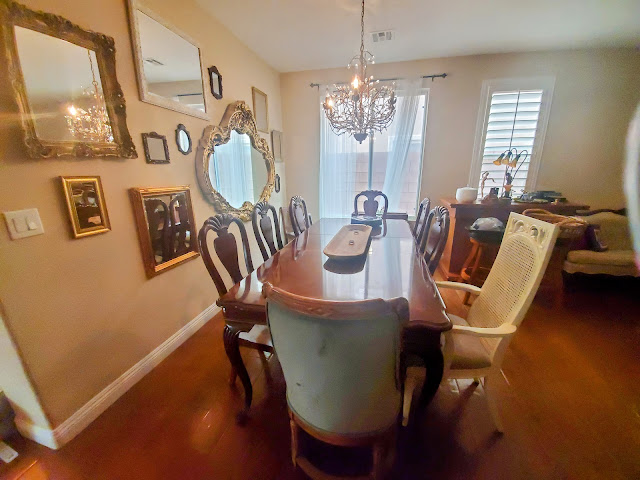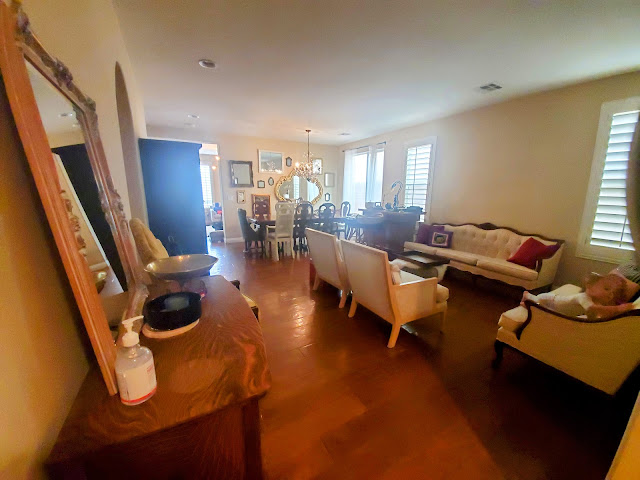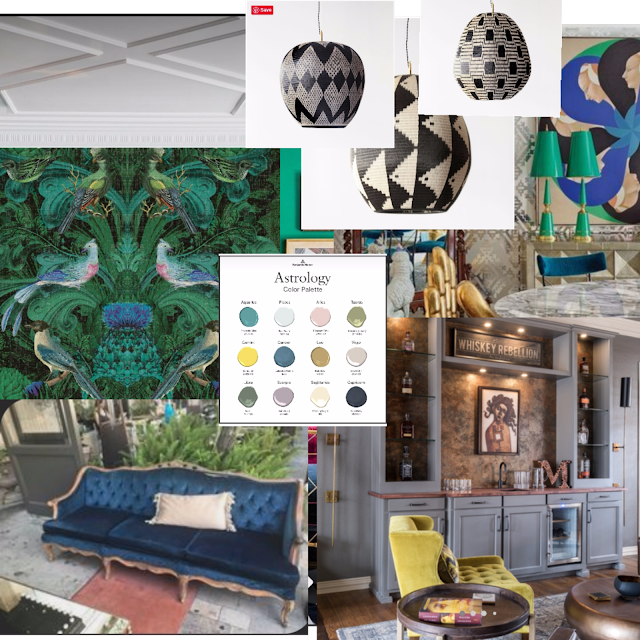Hi. I am sure you are wondering...have I officially lost it. Where have you been? haha I went from never ever doing one of these before to hey why don't we take on 3 different spaces all at once. I know what you are thinking...is ZEV'S BOHO Bungalo even done yet?.. Let me answer that for you ha yes, sort of. I will post the final on here soon but if you have been following my instagram @shanaemily_ then you have seen some of the decisions and progress I have made thus far and I love it!!
So this brings me to this new challenge. I love a project and while I am working full time, working on the launch of our new clothing business , fashion line and writing a book..yeah you heard me..I have decided to make this home our dream home. I haven't shared it publicly but we bought a beautiful home in December of last year...I mean this was our dream home..over .65 acres it was it. It went to auction on probate and were outbid by over half a million in cash. Not to mention this was a fixer upper that we were spending over a million to own. SO, here we are, in our new home we bought 15 years ago and I am determined to make the best of it.
So 8 weeks to transform these spaces is going to be a challenge but for me 8 weeks seems like a freaking lifetime. EXCEPT I am already late haha since I haven't quite gotten all of the concepts down so I am going to use this week to nail it all. I know everyone else has their mood boards set haha not this gal haha So come with me as I take you on the journey that is my brain and lets transform this space together cuz I am gonna need all of your help as well!!
This isn't a photo of me in my home haha but it is a photo of me Downtown near SHARE. My brother in law is the master mind behind SHARE & he has inspired me so much! Downtown inspires me..the color the ecclectic nature of things, the orderly dysfunction of downtown in general. Be sure to head on over to the ORC’s official website where you will find hundreds of guest participants just like me and follow along on their journey! I LOVE sitting and reading everyone's blogs!!
Okay, can you tell I am procrastinating? haha You are probably wondering What room are you doing Shana? If you missed the title to this post. I had a choice to go back upstairs and work on the office/was going to be a nursery until I miscarried but honestly it holds a lot of ???? in there and the vibe in there wasn't quite right...so I went back downstairs and walked through my front door and realized...this is where I need to start. It is the first impression...then as you walk in you are met with a large space that was meant for a dining and formal living area. I am old school so a dinging room is a MUST. I am not the oh we don't need one we can just eat in the kitchen type..so that is staying..but this idea of a FORMAL " don't touch the sofa or walk in" type of room makes no sense to me so I want to get creative and kind of push the boundaries of what is should be. So let's take a look at what we are working with shall we. Don't mind the tornado that has made its way through haha it will add to the drama of the AFTER in my opinion bahaha
BEFORE PICTURES - ENTRY WAY
My long list of things to do and things I need:
1.) Flattening the walls and getting ready to paint and wallpaper. I was looking at alabaster by Sherwin Williams for the white but I know I want some color I am just torn on it at the moment. Wallpaper I am looking at is from Milton & King again I just loved working with them!!
2.) Build built-in bookshelves I know again to go on the back wall opposite of the dining table to act as a bar/game shelving unit/buffet these will be floor to ceiling like the office. Painting these will be fun also!
3.) I am going to wallpaper the entry way as well as the dining area but I am actually looking at wallpapering the ceiling of our entry way haha I know...its risky but I am kind of excited?
4.) Replacing ALL of the lighting is going to be crucial. I have some ideas of lighting that will lend to not only above head but some lamps below and possible sconces in entry way.
5.) Re-upholstering the couches. I love them and want them to stay in the family. So I am going to be doing a turquoise color it will be costly but worth it I would do it but I just don't have the time!
6.) I need to find some new chairs. I have decided to keep the table love the foundation but I need to find something more modern. Whether thrifted or new.
7.) I need a rug. I have some ideas but I plan on using one in the formal room that I will be turning into more of an adult lounge! Probably from Etsy I have a contact from Turkey!
8.) Minted and West Elm have collaborated and I am loving some of the art they have so I will be incorporating some pf the art pieces there
9.) Not sure if I will keep those white chairs and re upholster or go a different direction. I am however looking at the ottoman from Minted and West elm collection as well to act as a table. Oh and a cocktail Mrs. Pac-Man..did I mention that?
10.) Either sew new curtains or find some to tie in the colors I plan on going with. OH and remove those shutters I think...to get more light in...and well remove them to make it a bit more modern.
11.) Turn the tigers wood dresser into a cool shoe storage catch all piece in the front entrance! Hopefully this works!
12.) I am sure there is more but lastly , I want to paint a needlepoint that my mother did a long time ago. We have now since donated the needle point to a local hospitals church but I painted one of hers for my sisters chuppa and I think I can do it again but on a larger scale in the entry way or perhaps int he built in inside of the adult lounge!
Well that about does it.. a little more work than my office but I am even more inspired now that I was able to accomplish that! So, I hope you follow along as I know this is going to be an adventure! So here are some of the ideas, visions and moods I am going with ..final mood board will be !!
PS. This is literally my brain. I have already changed it up a million times but thought I would share where I started!












.jpg)





No comments
Post a Comment
THANK YOU to everyone for making me laugh and smile everyday! I love reading every comment and will always do my best to reply!
Love Always,
Shana